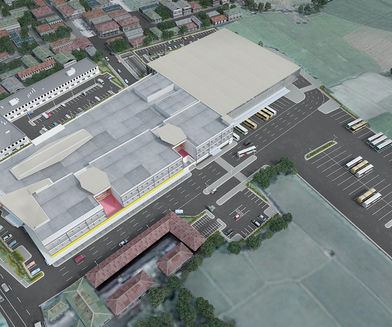
Bataan Terminal and Convention Center
Location:
Balanga, Bataan
Plot Area:
46,033 SQM
Storeys:
3
Year:
Floor Area:
Status:
2012
31,394.69 SQM
Concept
The site is an L-shaped 4.6 hectare lot in Balanga, Bataan with an existing 3,000 square meter terminal structure. It is bounded by Calero Street which connects the downtown plaza of Balanga with the proposed future city center site along Enrique Garcia Sr. Avenue which connects to the provincial highway. The existing terminal structure is currently one of of not the biggest structure in Balanga. It is a 3-storey structure that dwarfs most of the surrounding properties.
Current site conditions show a lack of pedestrianoriented planning and human scale. This mechanical and alien development has created a kind of termination for Balanga’s northward expansion.
Priority is given to vehicular traffic and convenience rather than to passenger safety and comfort. This upended organizing principle coupled with the openness of the surrounding landscape has given rise to a noise-polluted and barely walk-able development. The program calls for the development of an integrated central bus and jeepney terminal for Balanga and Bataan. Together with this terminal, a convention center and commercial retail center is to be developed. A 112-room business hotel will also be developed to support these programs.









